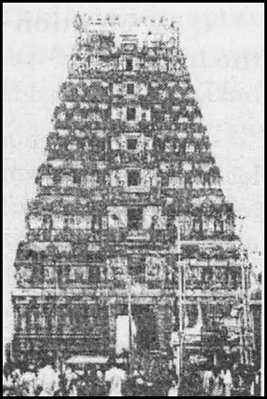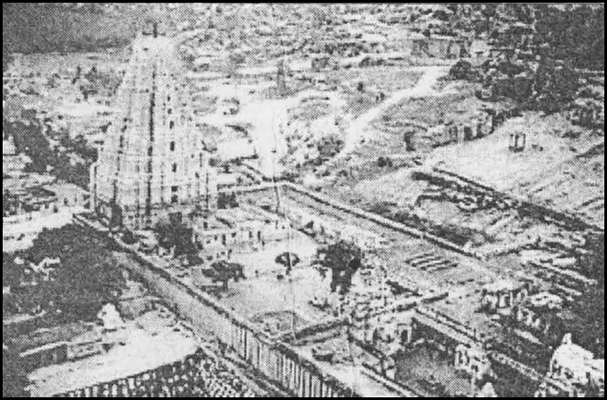An Imperial Capital : Vijayanagara
Visit a religious building in your neighbourhood. Describe, with sketches, its roof, pillars and arches if any, corridors, passages, halls, entrance, water supply, etc. Compare these features with those of the Virupaksha temple. Describe what each part of the building is used for. Find out about its history.
I am living in Tamil Nadu. There is a Hindu religious temple in our neighbourhood. I have notice seven characteristics of this temple.

Fig. : A Gopuram
In terms of temple architecture, certain new features are evidence. These included structures of immense scale that must have been a mark of imperial authority, best exemplified by the gopurams or royal gateways that often dwarfed the towers on the central shrines, and signalled the presence of the temple from a great distance. They were also probably meant as reminders of the power of kings, able to command the resources, techniques and skills needed to construct these towering gateways.
The Virupakhsa Temple was built over centuries. While inscriptions suggest that the earliest shrine dated to the ninth-tenth centuries it was substantially enlarged with the eastiblishment of the Vijayanagara Empire.
The hall in front of the main shrine was built by Krishnadeva Raya to mark his accession. This was decorated with delicately carved pillars. He is also credited with the construction of the eastern gopuram. These additions meant that the central shrine came to occupy a relatively small part of the complex. The halls in the temple were used for a variety of purposes. Some were spaces in which the images of gods were placed to witness special programmes of music, dance, drama, etc. Others were used to celebrate the marriages of deities, and yet others were meant for the deities to swing in. Special images, distinct from those kept in the small central shrine, were used on these occasions.

Fig. An aerial view of the Virupaksha Temple
Comparison with Virupaksha Temple:
When we compare religious building we visited in our neighbourhood with Virupaksha Temple it is total different. The reason may be time period of the constructions.
Sponsor Area
Some More Questions From An Imperial Capital : Vijayanagara Chapter
Discuss whether the term “royal centre” is an appropriate description for the part of the city for which it is used
What does the architecture of buildings like the Lotus Mahal and elephant stables tell us about the rulers who commissioned them?
What are the architectural traditions that inspired the architects of Vijayanagara? How did they transform these traditions?
What impression of the lives of the ordinary people of Vijayanagara can you cull from the various descriptions in the chapter?
On an outline map of the world, mark approximately Italy, Portugal, Iran and Russia.Trace the routes the travellers mentioned on p.176 would have taken to reach Vijayanagara.
Find out more about any one of the major cities which flourished in the subcontinent during c. fourteenth-seventeenth centuries. Describe the
architecture of the city. Are there any features to suggest that these were political centres? Are there buildings that were ritually significant? Is there
an area for commercial activities? What are the features that distinguish the urban layout from that of surrounding areas?
Visit a religious building in your neighbourhood. Describe, with sketches, its roof, pillars and arches if any, corridors, passages, halls, entrance, water supply, etc. Compare these features with those of the Virupaksha temple. Describe what each part of the building is used for. Find out about its history.
Give a brief description of Lotus Mahal, situated in the Royal Centre in the Vijayanagara empire.
Mention two characteristic features of the temple complexes in Vijayanagara.
Mention any two ceremonies performed on the occasion of Mahanavami dibba.
Mock Test Series
Sponsor Area
NCERT Book Store
NCERT Sample Papers
Sponsor Area