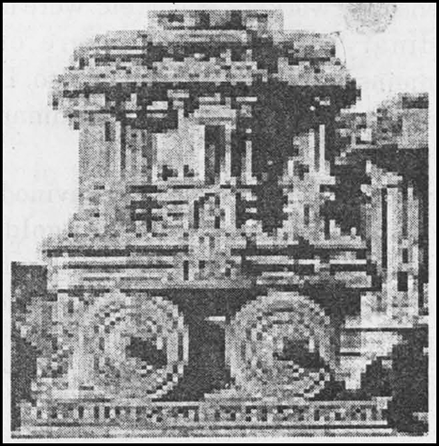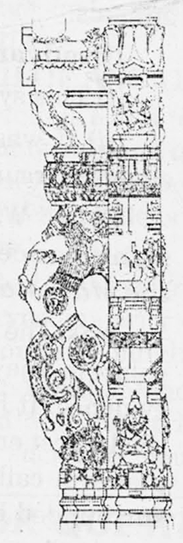An Imperial Capital : Vijayanagara
What are the architectural traditions that inspired the architects of Vijayanagara? How did they transform these traditions?
The rulers of Vijayanagara made many innovations in the architectural traditions. They added many new features in the temple architecture. These large structures were a show of their imperial authority. For example, they built gopurams and royal gateways. The towers of the central shrines signalled the presence of the temple from a great distance. But the royal gateways surpassed them in height. They reminded the power of the kings. They showed that the kings had full command over the resources, techniques and skills
.
The rulers of Vijayanagara also got built mandapas or pavilions. Besides there were long and pillared corridors that ran around the shrines. There were two main temples—The Virupaksha Temple and the Vitthala Temple. The Virupaksha Temple was built over the centuries. It was constructed in the 9th-10th centuries. But after the establishment of Vijayanagara Empire, it was substantially enlarged. Krishnadeva Raya built a hall in front of the main shrine. It marked his accession to the throne. It was decorated with delicately carved pillars.
Many temple complexes had chariot streets. These streets extended from the temple gopuram in a straight line. They were paved with slabs of stone. They were lined with pillared pavilions. The merchants set up their shops in these pavilions. In other words, the rulers of Vijayanagara built impressive buildings.
Sponsor Area
Some More Questions From An Imperial Capital : Vijayanagara Chapter
How were the water requirements of Vijayanagara met?
What do you think were the advantages and disadvantages of enclosing agricultural land within the fortified area of the city?
What do you think was the significance of the rituals associated with the Mahanavami dibba?
Fig. 7.33 is an illustration of another pillar from the Virupaksha temple. Do you notice any floral motifs? What are the animals shown? Why do you think they are depicted? Describe the human figures shown.
Discuss whether the term “royal centre” is an appropriate description for the part of the city for which it is used
What does the architecture of buildings like the Lotus Mahal and elephant stables tell us about the rulers who commissioned them?
What are the architectural traditions that inspired the architects of Vijayanagara? How did they transform these traditions?
What impression of the lives of the ordinary people of Vijayanagara can you cull from the various descriptions in the chapter?
On an outline map of the world, mark approximately Italy, Portugal, Iran and Russia.Trace the routes the travellers mentioned on p.176 would have taken to reach Vijayanagara.
Find out more about any one of the major cities which flourished in the subcontinent during c. fourteenth-seventeenth centuries. Describe the
architecture of the city. Are there any features to suggest that these were political centres? Are there buildings that were ritually significant? Is there
an area for commercial activities? What are the features that distinguish the urban layout from that of surrounding areas?
Mock Test Series
Sponsor Area
NCERT Book Store
NCERT Sample Papers
Sponsor Area